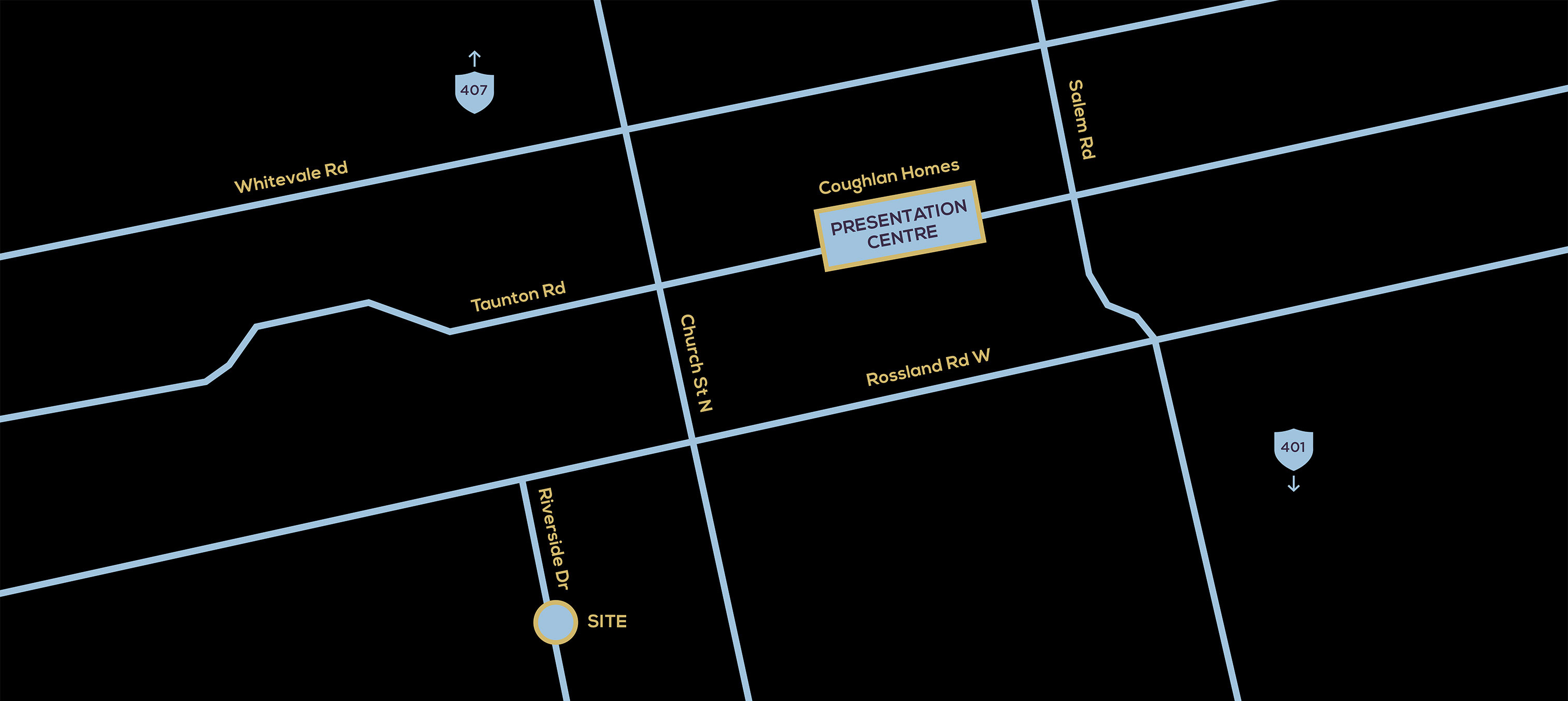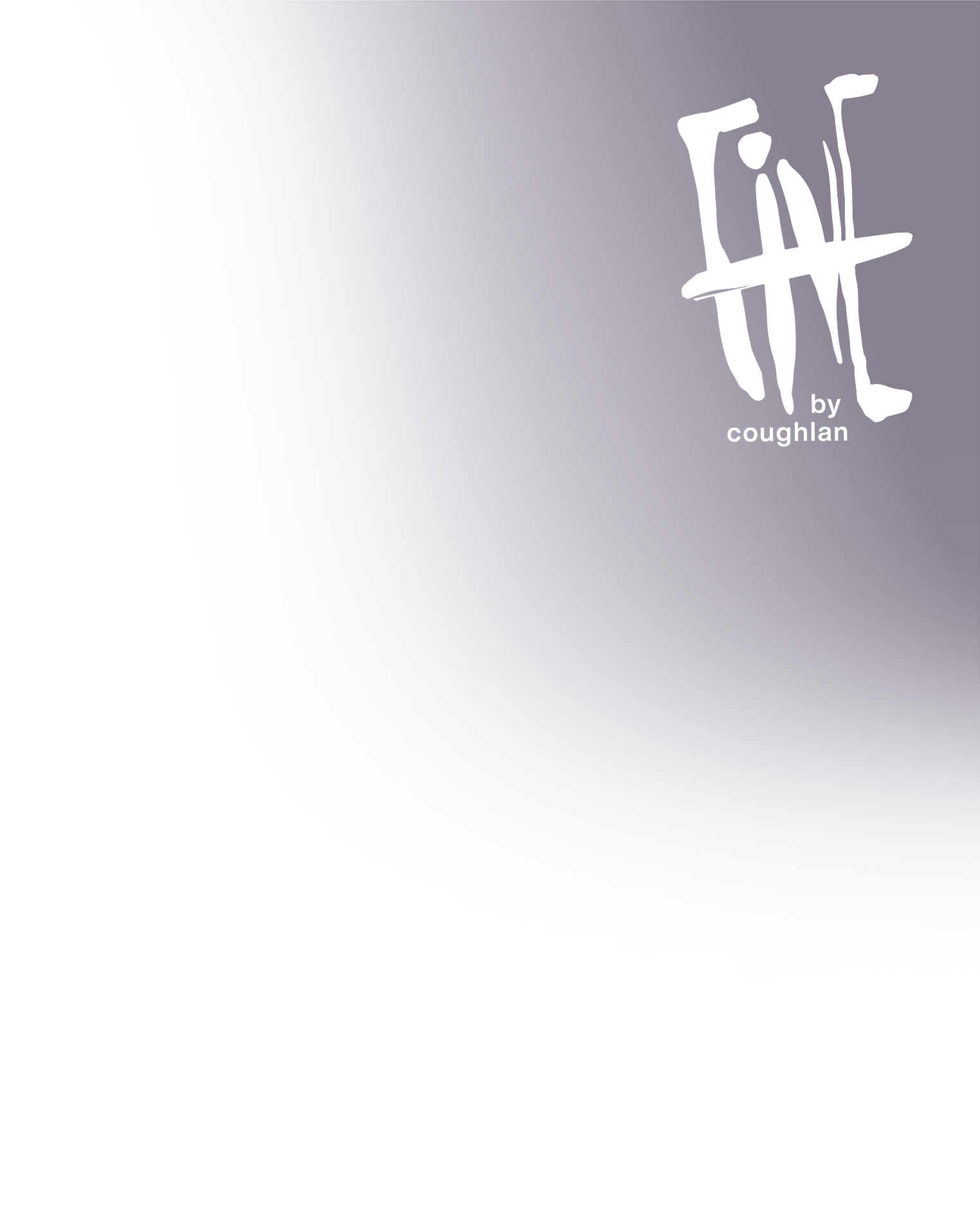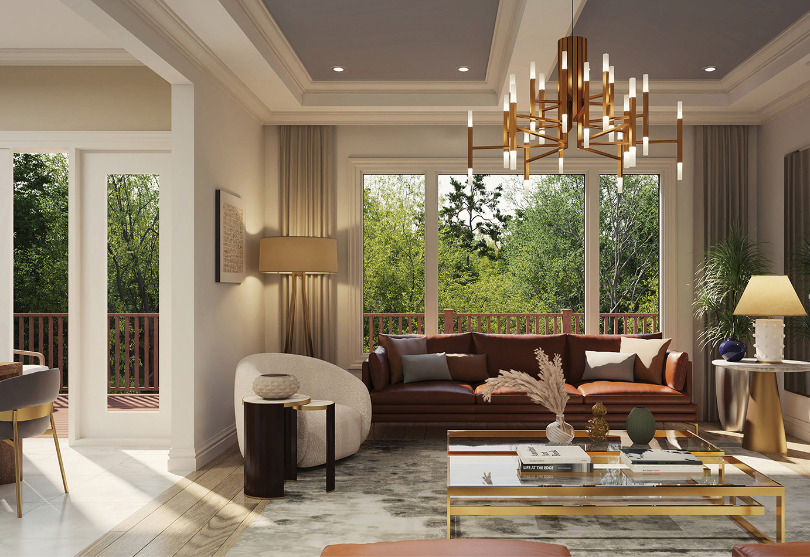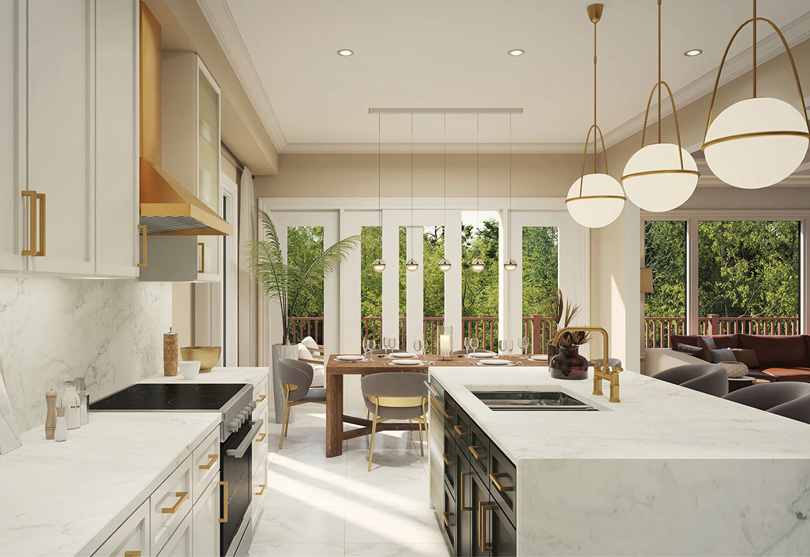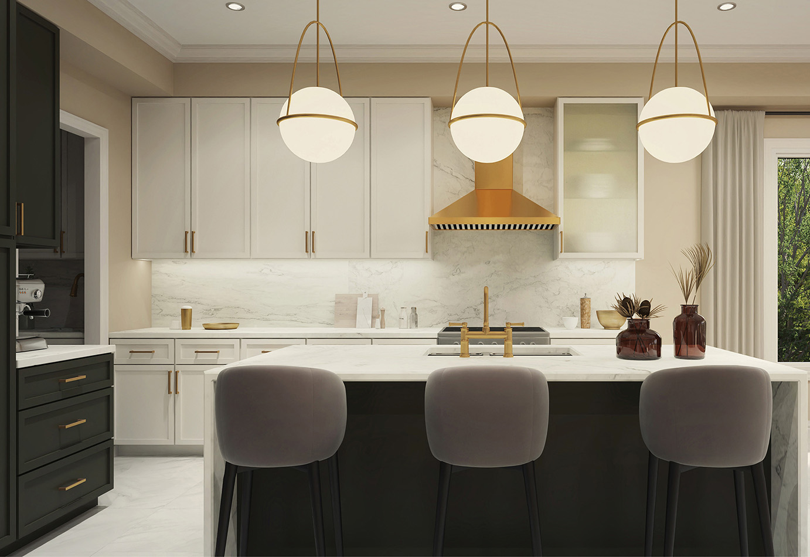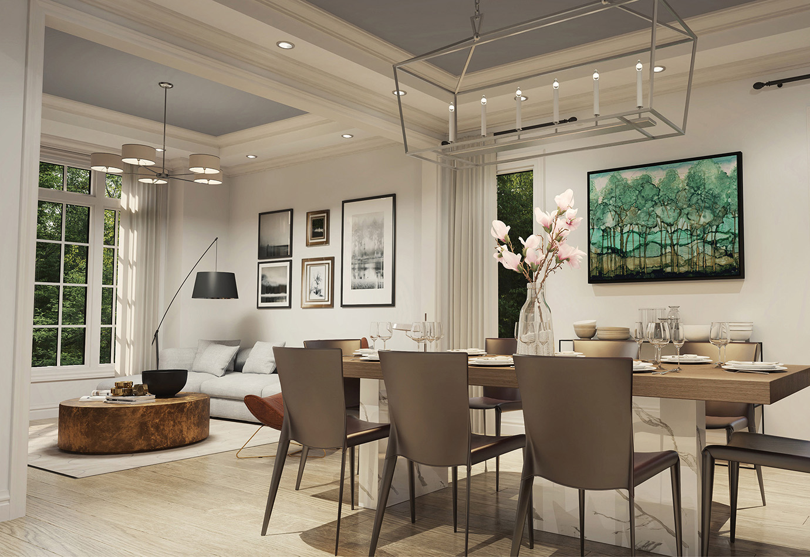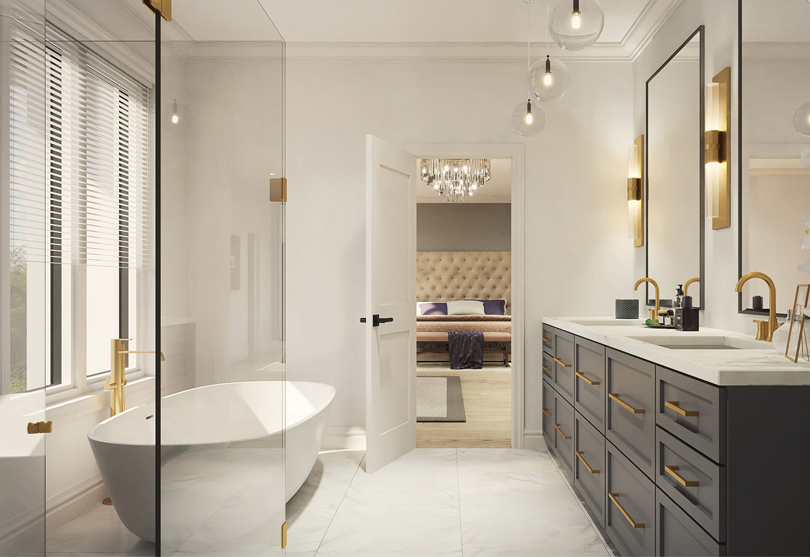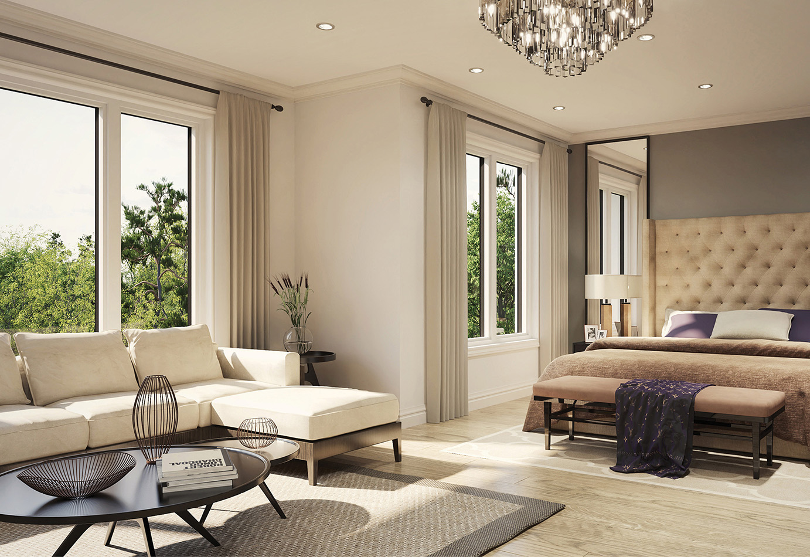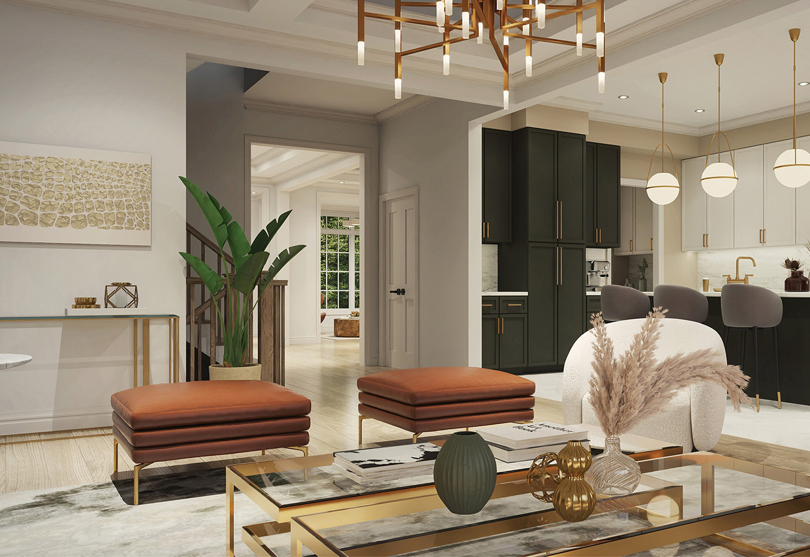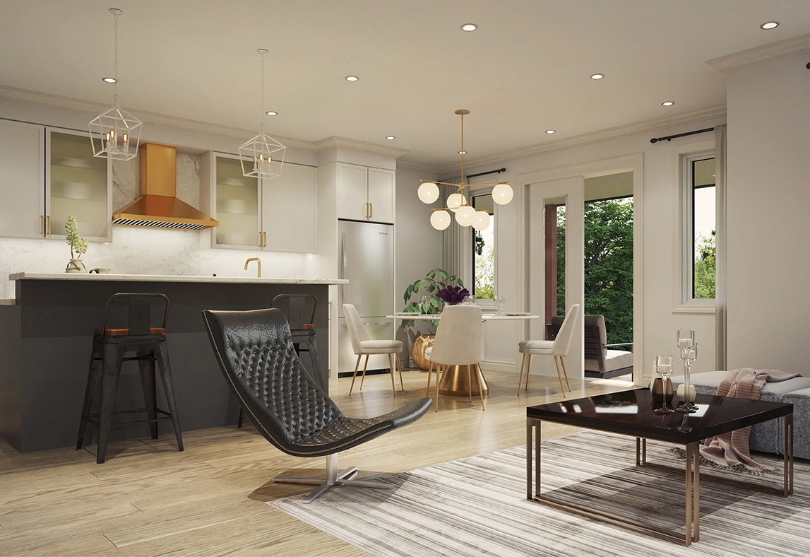Thoughtfully-designed and well-appointed.
- 10’ main & 9’ second floor ceiling heights
- Smooth ceilings throughout with raised & coffered styles
- Quartz kitchen countertops
- Custom-designed kitchen cabinetry
- 12x24 tiles and Oak hardwood on main floor
- Mosaic tiled shower bases & frameless glass showers
- Freestanding tubs in primary ensuites
- Upper floor laundry room
- Library / home office flex space
- Walk out lower levels with family suite potential
- Extended height foundations
- Expansive decks & outdoor living space
